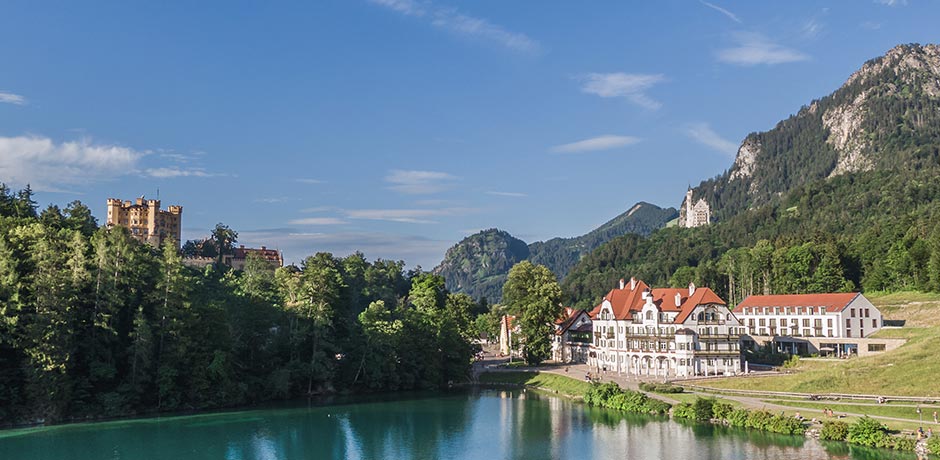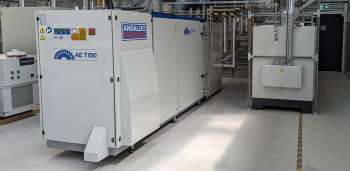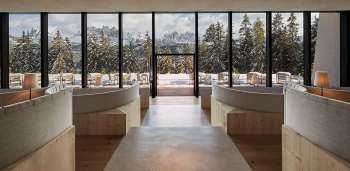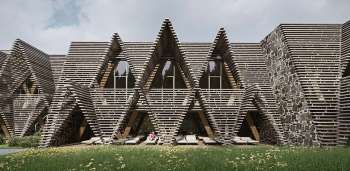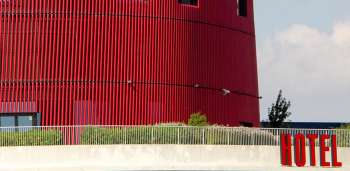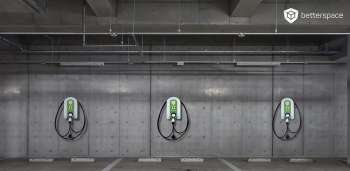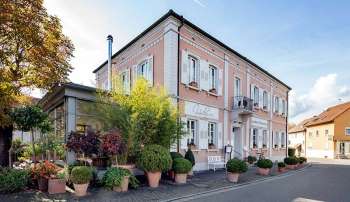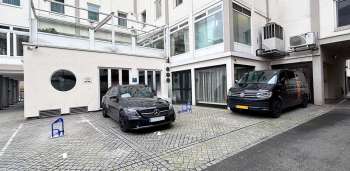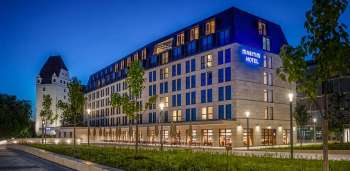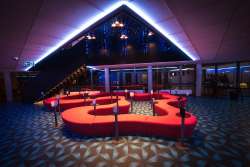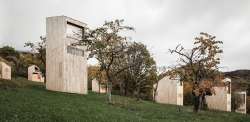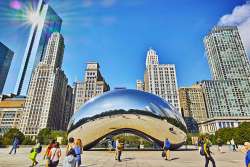The four-star superior hotel Ameron Neuschwanstein Alpsee Resort & Spa is located at one of the places of longing in Europe and one of the internationally most famous landmarks in Germany. In a 100-year-old building ensemble at the foot of the royal castles Hohenschwangau and Neuschwanstein, nature and culture merge into a unique resort. The international guests enjoy a break from everyday life in the 850 sqm "4 Elements Spa & Fitness" with a spectacular view over the Alpsee.

The floor-to-ceiling window front of the "4 Elements Spa & Fitness" allows a charming view of the Alpsee and the wonderful surroundings at any time of day and night. The terraced sunbathing areas are a reminiscence of the special topographical location of the wellness area. Source: Agrob Buchtal GmbH/Fotodesign Peters, Amerang
After extensive renovation works, the new hotel of the Althoff Hotel Group, to which the Ameron brand belongs, opened in autumn 2019. It combines several historic traditional houses and two new buildings to form a resort with 137 rooms and suites, including a conference and event area. The impressive complex is complemented by the exquisite "4 Elements Spa & Fitness" as well as different gastronomic offers depending on the time of day and the occasion. The unique ensemble is an important part of the cultural heritage of the House of Wittelsbach. Thomas H. Althoff, the founder of the Althoff Hotel Group, therefore is proud that "the Wittelsbacher Ausgleichsfond has entrusted us with this location, knowing that we are honouring its tradition in a special way and at the same time continuing it in a lively manner."
Authenticity as an obligation
In the Hotel Ameron Neuschwanstein Alpsee Resort & Spa, architects and interior designers have succeeded in an impressive way in sensitively combining the special history, nature and Bavarian culture to create a harmonious ensemble. Existing as well as proven elements were picked up, but nevertheless continued in a contemporary modernity. Inspirations from the surrounding landscape with its breathtaking mountain scenery and view of the Alpsee can be found in the design of the entrance area, the various restaurants and the rooms. The interior design is based on high-quality, natural materials such as natural stone floors and timber floor boards combined with black steel, linen, felt and loden. A spacious spa & fitness area provides a place of retreat after the varied impressions of the day, but also a finely balanced contrast to the touristically frequented attractions of the surroundings.

Ceramic tiles from the Savona series of Agrob Buchtal not only characterize the pool area, but also the showers and changing rooms. Thanks to the consistent use of colours and formats, they act as an architectural link between the different areas. Source: Agrob Buchtal GmbH/Fotodesign Peters, Amerang
Johannes Wegmann Architects, Schliersee, and BKLS-Architekten + Stadtplaner, Munich, are responsible for the design and implementation planning of the entire complex. The planning team was complemented by Landau + Kindelbacher Architekten/Innenarchitekten, Munich, who created the interior design of the hotel with the exception of the conference and spa area.
Topography as a skilfully mastered challenge
"We wanted to create an inviting space for guests to relax and enjoy the extraordinary surroundings in great peace and quiet. A wellness area as a contrast to the tourist streams, which in the season can be found until 5 p.m. or even 6 p.m.", Stefan Seifert, partner at BKLS-Architekten + Stadtplaner, outlines the idea of the "4 Elements Spa & Fitness".
A large part of the spa digs into the steep topography of the site and was embedded in the hill as a lower terrace floor, with the facade being made of worked natural stones. Unfortunately, this meant that natural lighting was only possible on one side of the spa. This was a superficial disadvantage, which, however, later proved to be an advantage. Because it was exactly this position which made the spectacular view over the Alpsee possible.

This photo illustrates several aspects:
- the water level is flush with the surround and permits unobstructed views,
- the curved long side of the pool follows the form of the window front and the ceiling,
- light is used as an architectural stylistic device and for creating special moods,
- by using tiles of the series Savona also in the pool, it fits in discreetly as desired.
Source: Agrob Buchtal GmbH/Fotodesign Peters, Amerang
In order to increase the terracing and create a pleasant contrast to the geometrically simpler buildings in the upper area, the planners gave the structure a delicate, natural-looking swing. This effect is continued in the interior and is accompanied by amorphous ceiling forms, terraced, curved sunbathing areas and the arched long side of the pool, which picks up the shape of the window front. "The aim was to enable the viewer to experience a flowing and thus hardly perceptible transition between inside and outside. Accordingly, we also decided in favour of earthy colours and natural materials", explains Seifert. The desired colour and material spectrum was to be implemented by a tile collection whose general look conveys originality. As Seifert explains, "the Savona series of Agrob Buchtal met these requirements in full." Limestone, granite and cement, a coarse-grained texture as well as soft layers are ceramically interpreted and combined to create a lively overall composition. A varied but discreet texture attractively runs through the surface and lends this ceramic tile collection a powerful, archaic character. Finely incorporated glossy spots as well as the subtle haptics underline the stony character. Savona in the format of 30 x 60 centimetres and the colour brown connects the individual areas of the "4 Elements Spa & Fitness" as floor and partly also as wall tile and thus not only enables a comprehensive room concept but also atmospheric harmony.

Tiles may only be used as pool floors if they have the required slip resistance class for the respective water depth. An advantage of the Savona series, which the architects skilfully used to create a homogeneous earthy-warm room atmosphere. Source: Agrob Buchtal GmbH/Fotodesign Peters, Amerang
Savona tile series: versatile link
In addition, BKLS-Architekten + Stadtplaner decided to use the Savona collection not only for the pool surround, but consequently also for the pool cladding. "Our intention was to create a calm, contemplative atmosphere which is not disturbed by a spectacular pool colour. Rather, the pool was to enter into a dialogue with the natural stone wall flanking the wall sides of the pool." A special design solution, but one which also made quite special demands on the tiles. Slip-resistance classes were required, which made it possible to use the Savona series in the water, too. Agrob Buchtal solved this task by means of the glaze mixture, which is sprayed onto the surface by a special technique and then is durably bonded to the tile body during the firing process. By using this technique, different slip resistances can be produced, such as, for example, the classifications R10/A as well as R11/B, which were also in demand here.

Pure aesthetics: shelves integrated into the wall, covered with ceramic tiles from the Savona series in continuation of the wall design. Source: Agrob Buchtal GmbH/Fotodesign Peters, Amerang
Perfection even in detail
A small but fine detail of the pool with almost 80 square metres of water surface is a special production of Agrob Buchtal: the pool edge system Wiesbaden contains especially for this project a slightly inclined handhold-piece and a recess, which is covered with the pool wall tiles up to directly under the channel bulge. This makes the pool edge look elegant and filigree from the inside of the pool. Furthermore, with the Wiesbaden system, the water level is almost flush with the pool surround, thus allowing an unobstructed view - in this case of the magnificent Alpsee.

